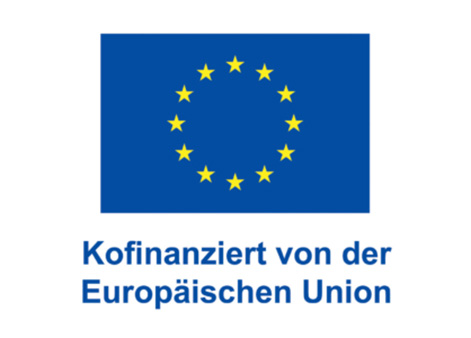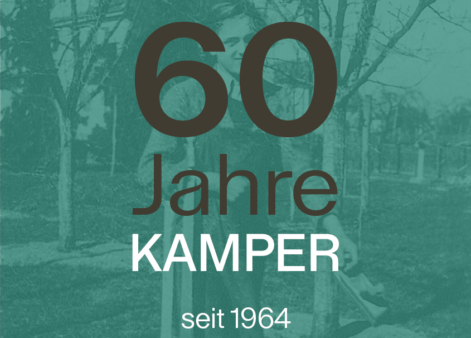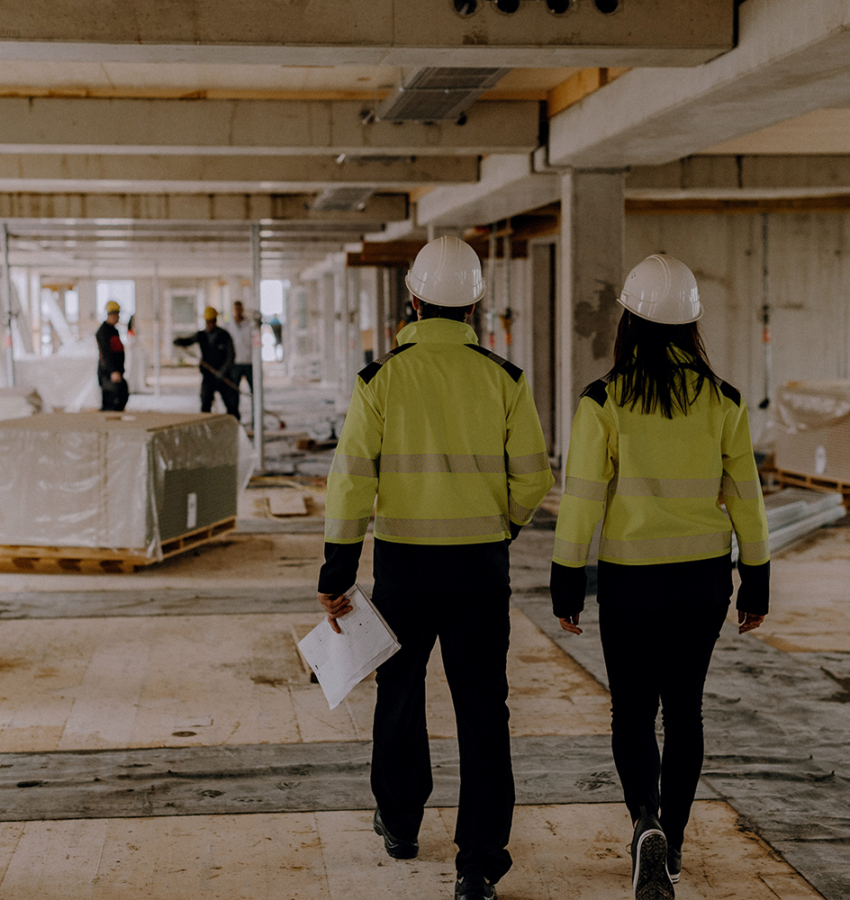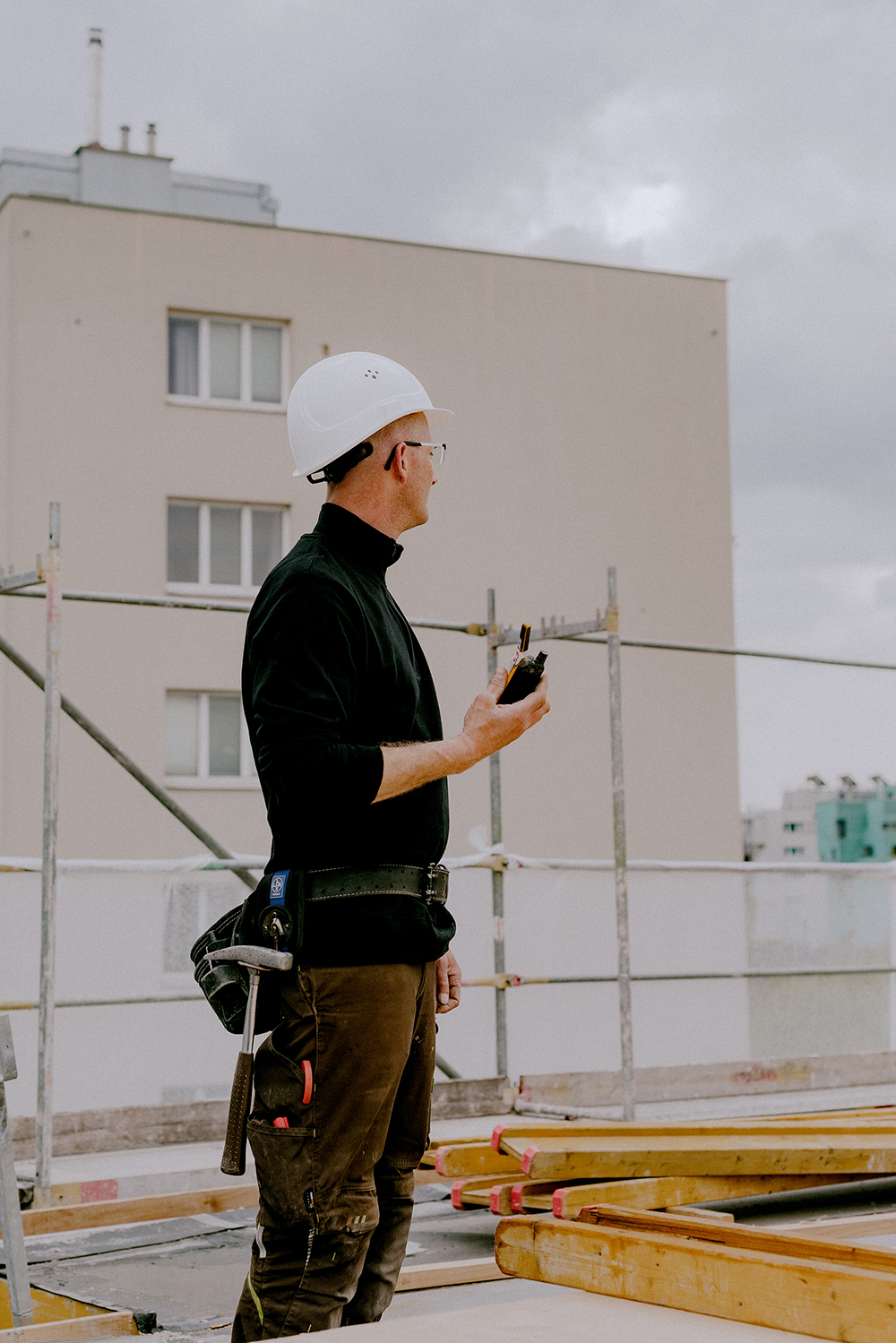Aktuelle Projekte
Kitzhof
Hotel & Spa
Projektstart
April 2023
Projektdauer
6 Monate
Leistungen
Tischlerei
Projektbeteiligte:
20-25 Personen
Wohngebäude Favoritenstraße Wien
Wohngebäude
Projektstart
Dezember 2021
Projektdauer
20 Monate
Leistungen
GU (alle Bau-, TGA-Gewerke)
Projektbeteiligte:
100 Personen
Sicherheitszentrum Innsbruck
Öffentliche Gebäude
Projektstart
Mai 2023
Projektdauer
8 Monate
Leistungen
Tischlerei
Bereich:
Empfangsbereich, Türen und Wandverkleidungen
Projektbeteiligte:
30-40 Personen
Labor- Office Complex Martinsried, München
Büro & Business

Projektstart
Jänner 2023
Projektdauer
24 Monate
Leistungen
GÜ
Bereich:
Generalübernehmerleistungen
Projektbeteiligte:
50-60 Personen
Krankenhaus Öhringen
Hospital & Gesundheit
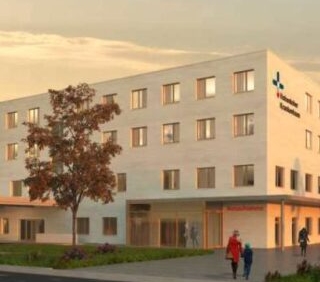
Projektstart
Juli 2023
Projektdauer
bis Dezember 2024
Leistungen
Handläufe
Maler – Tapezierer
Rolltore
Trockenbau
Wandschutzverkleidung
Projektbeteiligte:
40-50 Personen
HEADS Aschheim
Gastronomie
Projektstart
Oktober2023
Projektdauer
5 Monate
Fertigstellung
Februar 2024
Leistungen
Bodenleger
Fliesenleger
Maler – Tapezierer
Schlosser
Tischlerei
Trockenbau
Projektbeteiligte:
10-20 Personen
Motel One Rostock
Hotel & Spa
Projektstart
Juni 2023
Projektdauer
9 Monate
Leistungen
GU (alle Bau-, TGA-Gewerke)
Bereich:
Zimmer und Lobby
Projektbeteiligte:
30-50 Personen
Motel One Leipzig
Hotel & Spa
Projektstart
Jänner 2024
Projektdauer
4 Monate
Leistungen
GU (alle Bau-, TGA-Gewerke)
Projektbeteiligte:
30-40 Personen
Bereich:
Zimmer
Unsere Standorte
KAMPER
Handwerk+Bau GmbH
Headquarter
Gewerbepark 1
A–8434 Tillmitsch
Standort Wien
Breite Gasse 2
A–1070 Wien
Standort Frankfurt
Heidestraße 60a
D-60385 Frankfurt
Weitere Infos
